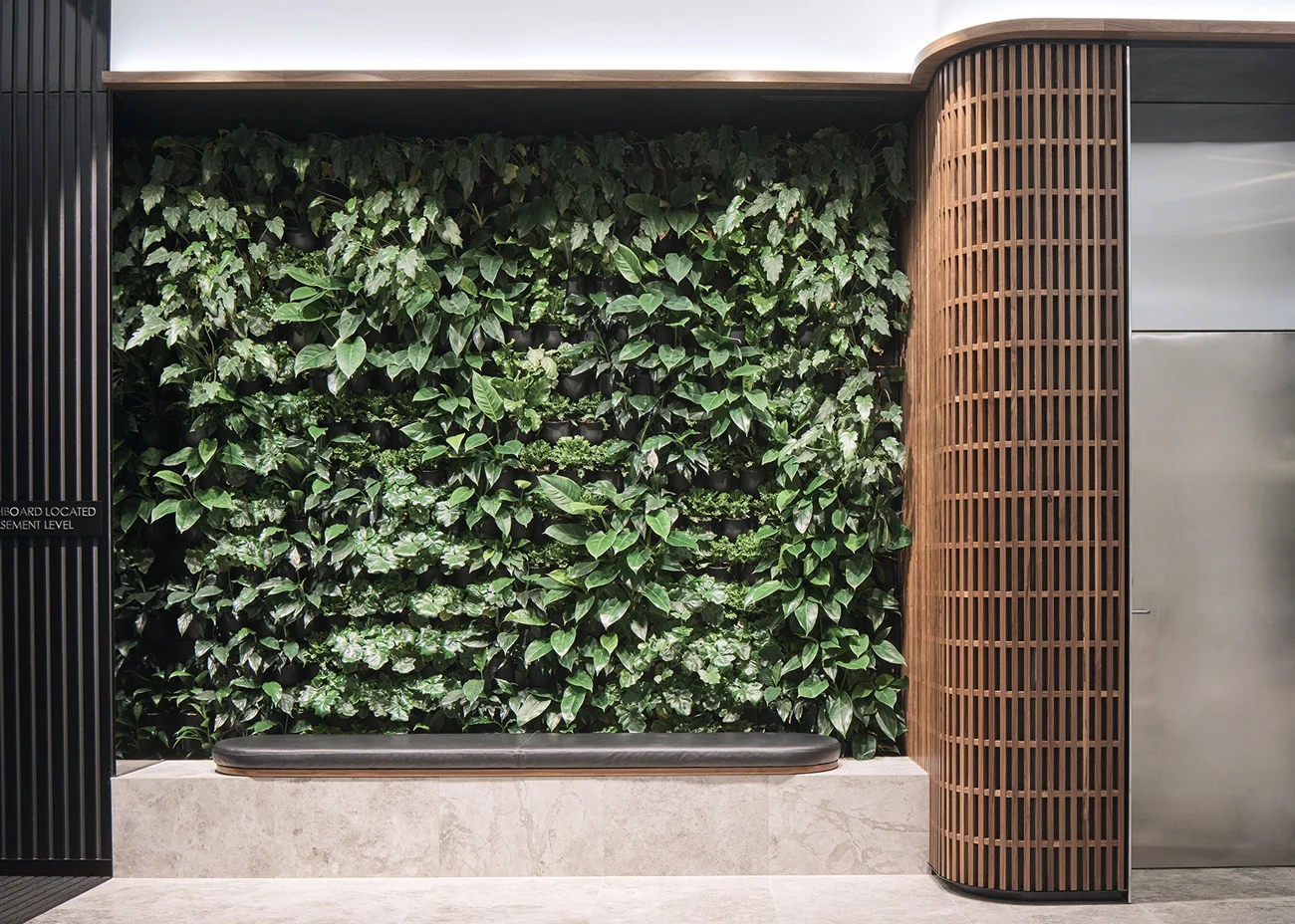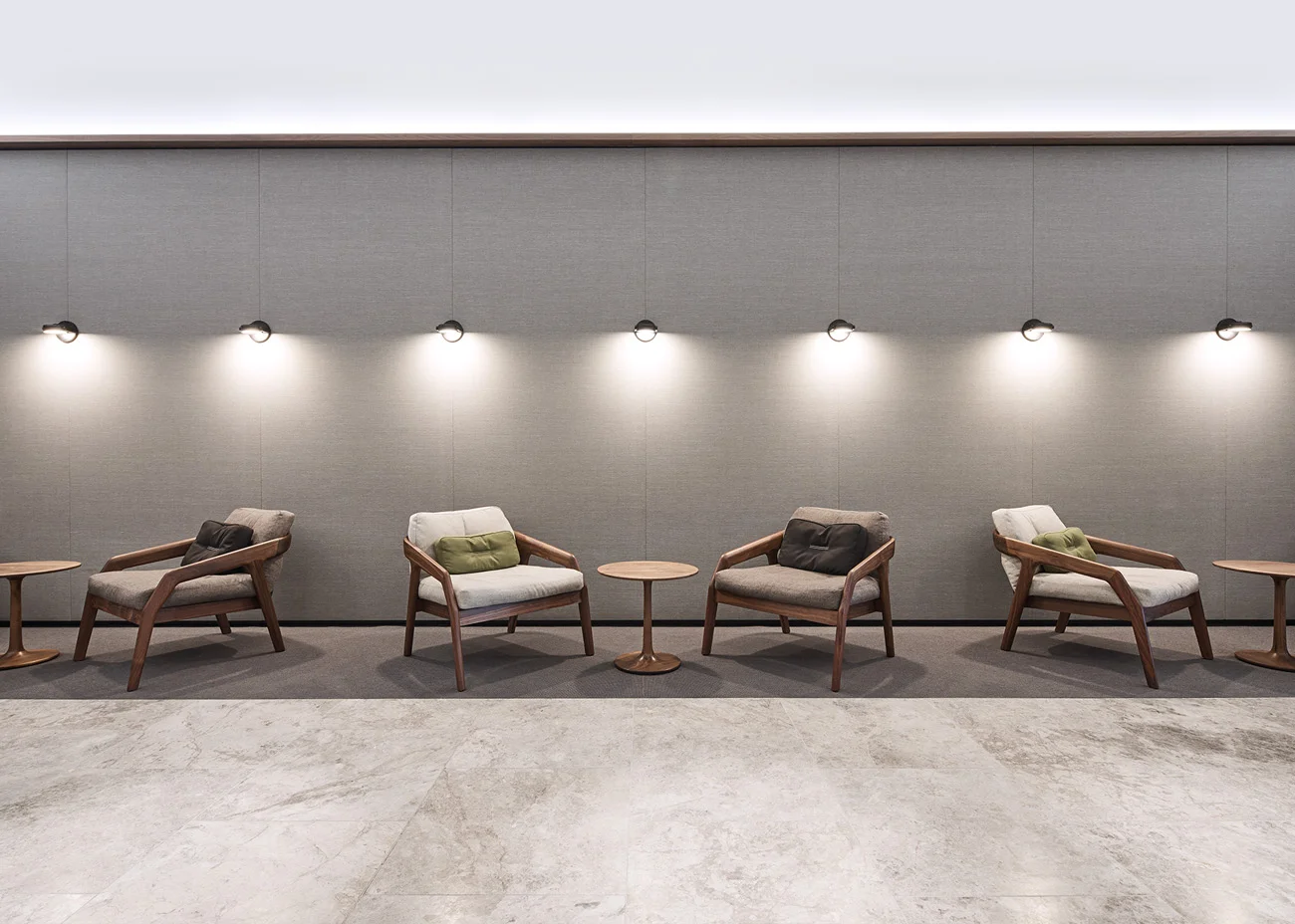Ascent Property Group and CBRE engaged Synergy to complete a building upgrade at 20 Hunter St. The project was designed by Hammond Studios and the scope included complete refurbishment of ground floor lobby, progressive refurbishment of other above ground lift lobbies and amenities, refurbishment of lift cars, plus several tenancy fit outs. The new lobby utilises natural materials including timber, stone and living green walls. The custom timber wall panelling, custom leather ottomans, matching timber armchairs and coffee tables all display exceptional workmanship and make the project one of our best yet!
The project was carefully planned and completed in stages whilst the building was fully occupied and access for tenants was maintained at all times.










